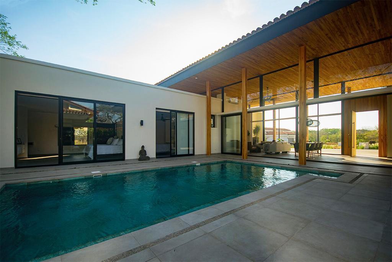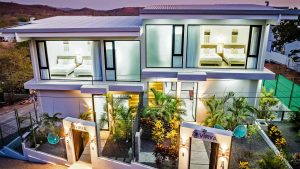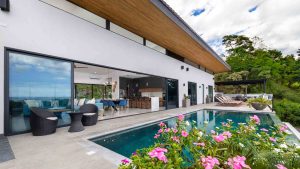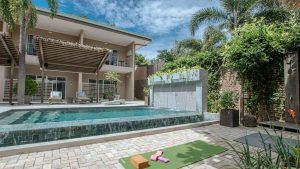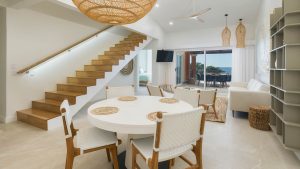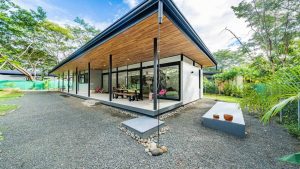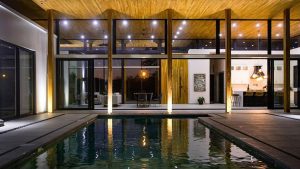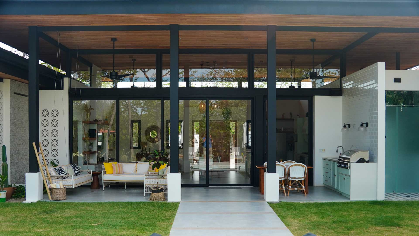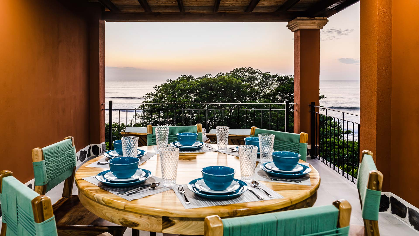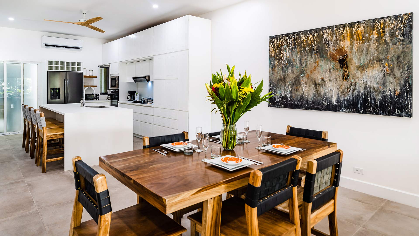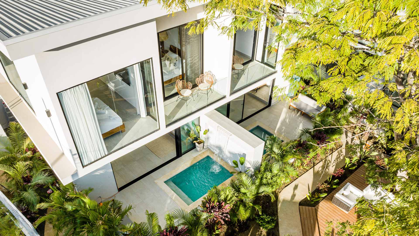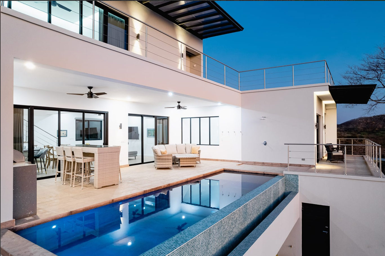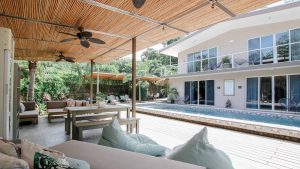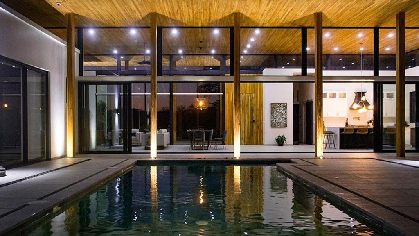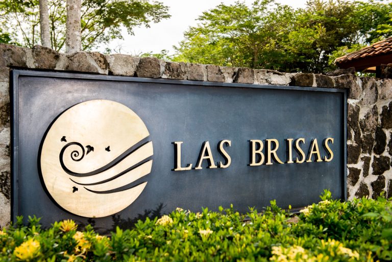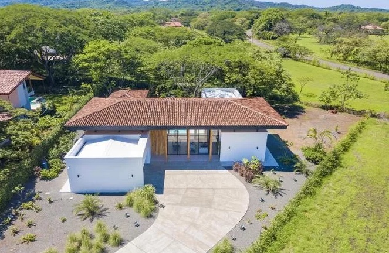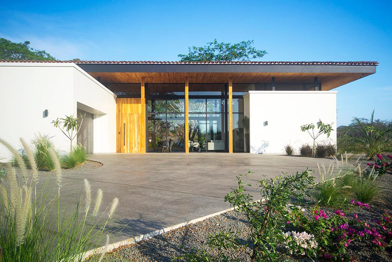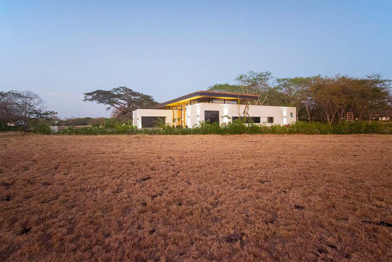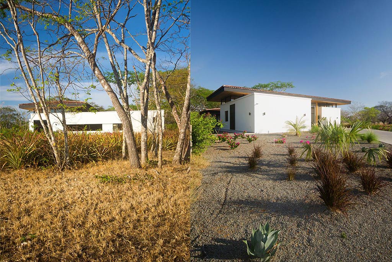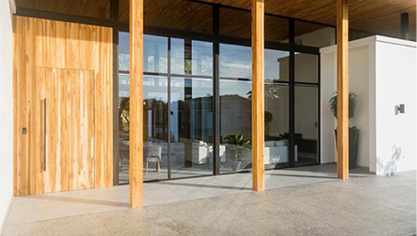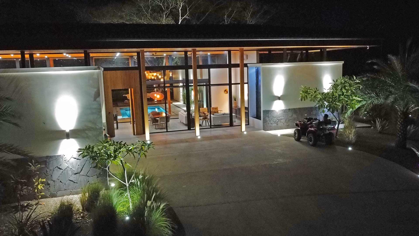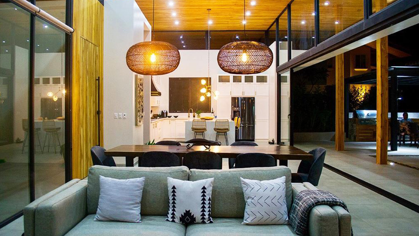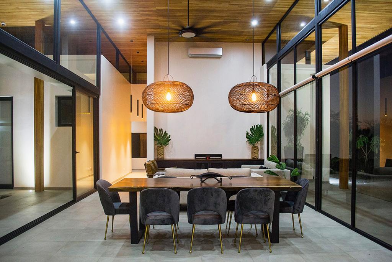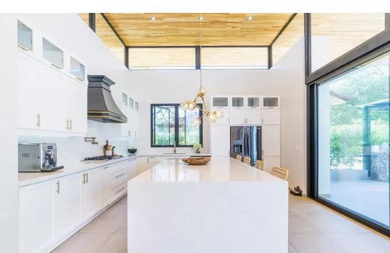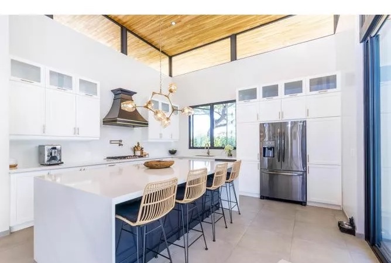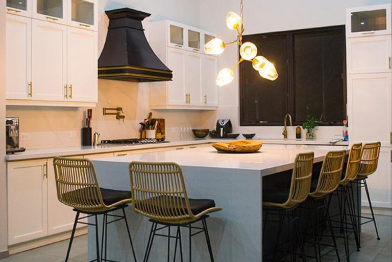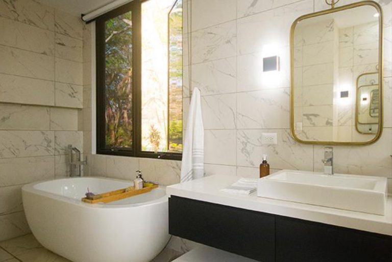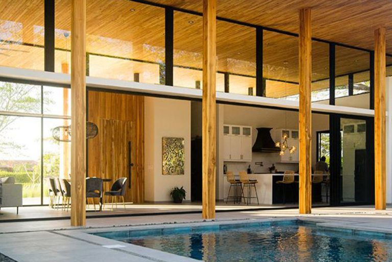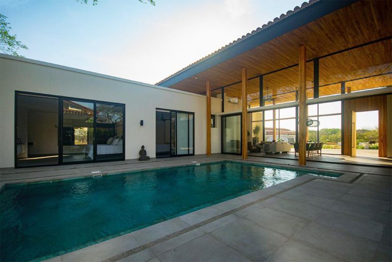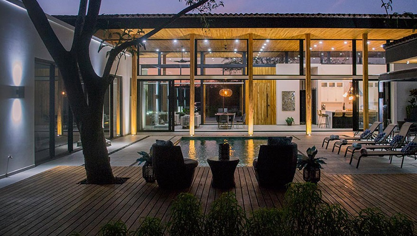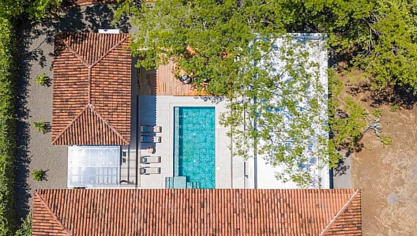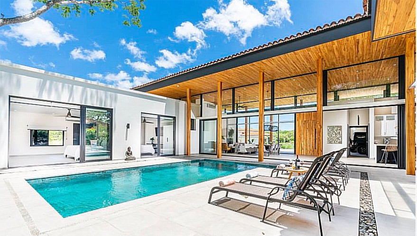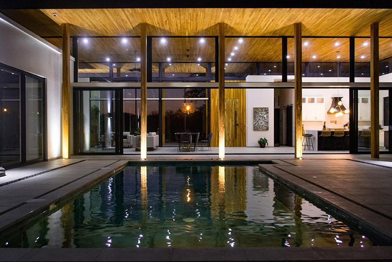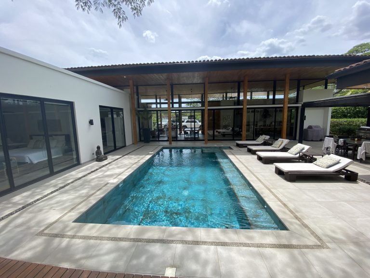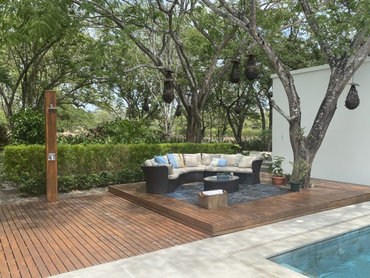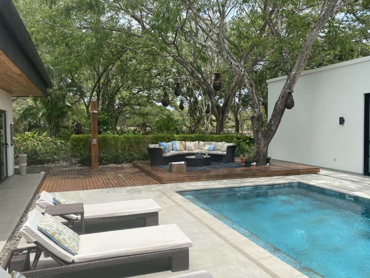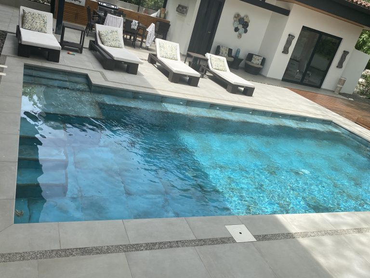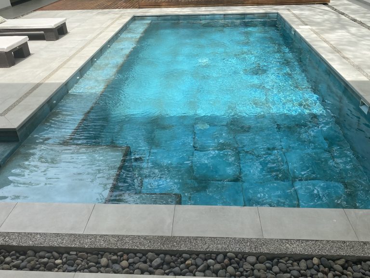Las Brisas Lot 30 Hacienda Pinilla Vacation Home
A Special Vacation Home Story…
Nestled within the private gated community of Hacienda Pinilla, Las Brisas Lot 30 holds a remarkable history that began with its original owners, Mary & Nick Ferri from Toronto, Canada. They entrusted the Costa Construction Group to build their dream contemporary vacation home in Costa Rica to life, and little did we know then just how extraordinary this project would become. Collaborating with a passionate team of young and creative architects, talented clients, and experienced engineers, we embarked on a journey that would result in a truly special home.
Contemporary Vacation Home Design
From the outset, it was evident that the home would be unique, reflecting the impeccable taste of the clients and the fresh perspective and vision of Void Architecture. At Costa Construction Group, we strive to bring together the right talent for each project, and in this case, the end result speaks volumes. The home’s style pushes the boundaries of the Neo Colonial Architecture Style, which is highly sought after and popular within Hacienda Pinilla. This is particularly notable considering the strict regulations set forth by the homeowners association, requiring new homes to retain traditional colonial elements and materials. The build has served as an inspiration for many builders and architects who aspire to create contemporary tropical homes in Guanacaste, Costa Rica that exude a sense of freshness, tranquility, openness, and a deep connection to the surroundings.
A year after its completion, the home found new owners in Kathy & Omar Seguro, an incredible family from Denver, Colorado. They enlisted the original owner, Mary Ferri of Lush Interiors, a professional interior decorator, to enhance and personalize the spaces to align with their family’s preferences and taste. Notably, a stunning waterfall was added to the side wall upon entering the property, and the outdoor pool and deck areas received upgrades. Even today, we maintain a close friendship with all parties involved and often gather at the home for socializing, dinner parties, and various activities. The project brought us together in a unique way, and the home continues to impress, no matter how many times one visits. We consider ourselves truly blessed to have been part of this incredible journey.
A Vacation Home like no other
Situated within the private gated community of Hacienda Pinilla, this home stands as the most contemporary residence to date in any of the communities comprising this world-renowned enclave. It effortlessly combines elements of Neo Colonialism design, harmoniously balancing traditional Spanish colonial roof shingles and rock wall facades with modern, contemporary lines and materials. The great room showcases soaring cathedral-like walls constructed of concrete and glass, housing the indoor kitchen area, formal dining space, and living room with a projection TV. Oversized ceiling fans and inverter air conditioning wall units create a cool and comfortable environment, even on the hottest summer days.
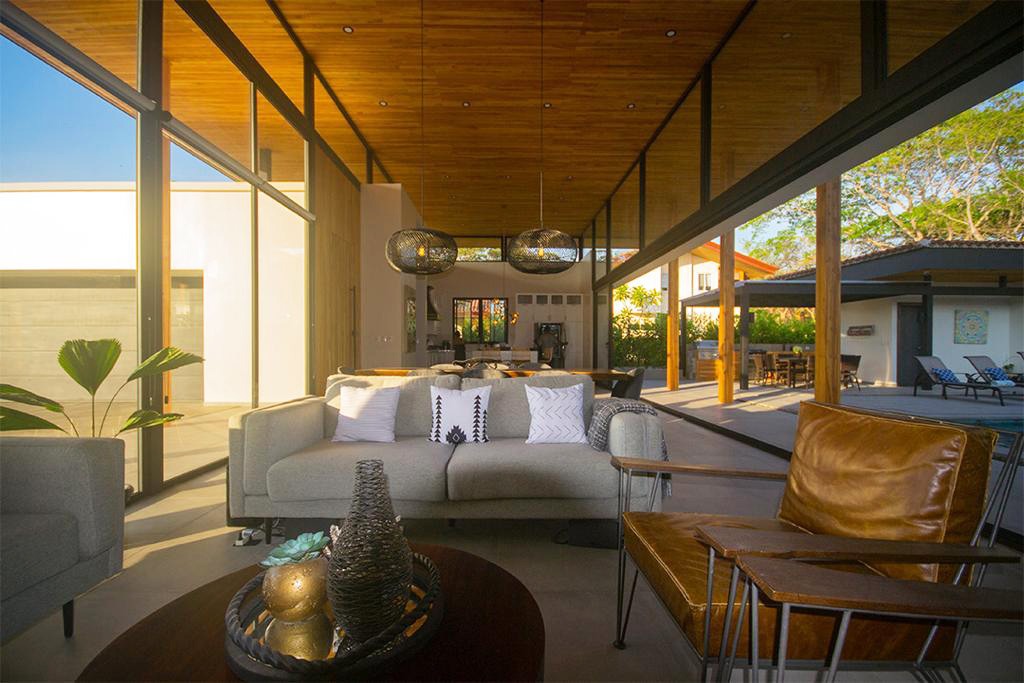
Indoor & Outdoor
The Vacation home was thoughtfully designed to seamlessly blend the modern contemporary interiors with the outdoor pool, entertainment, and kitchen area. This harmony is achieved through unbroken grout lines throughout the entire property’s flooring, utilizing tiles from the same Italian family for both the interior and pool surfaces. The high teak wood finished ceilings add a touch of elegance to the lofty spaces and soffits. Large glass windows and sliding doors flood the interiors with natural light and provide unobstructed views of the surrounding landscape. The expansive glass sliders can disappear behind a wall, effortlessly connecting covered interior areas with the open-air exterior.
Layout & Features
The vacation home features a two-car garage, a master bedroom suite, three guest bedrooms with accompanying bathrooms, a guest bathroom, a pantry and laundry room, a spacious great room for entertainment, an outdoor barbecue and kitchen area, and an elevated teak wood deck at the end of the pool, perfect for sunbathing and socializing. Native plants and fruit trees envelop the property on all sides, creating a serene and lush environment.
View this project on HOUZZ.COM.
Contact us today at Costa Construction Group, and let us guide you through the process of creating your own dream vacation home in Costa Rica. We are committed to delivering excellence in design, craftsmanship, and building practices, ensuring that your home is a true reflection of your vision and personal style.

